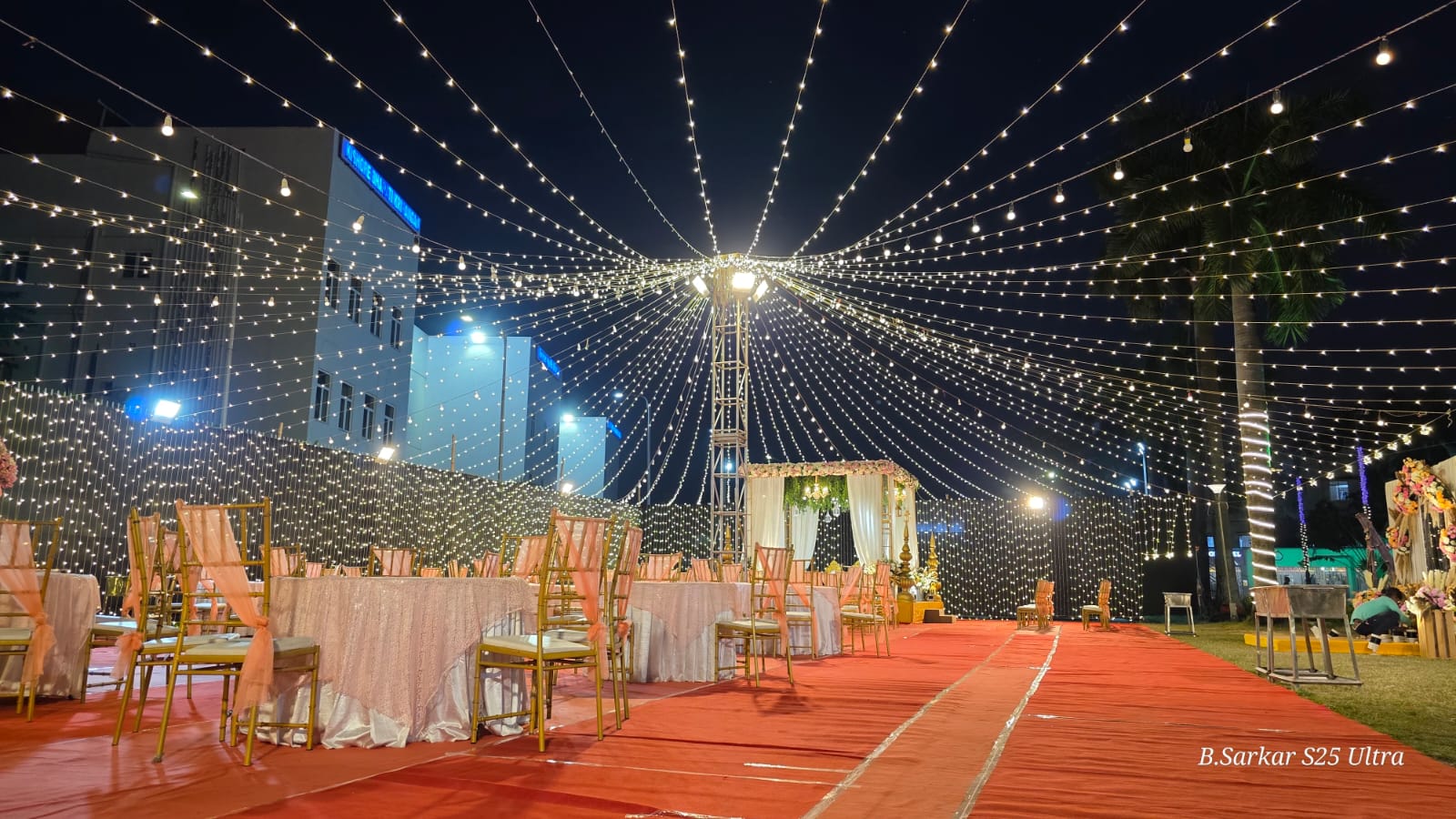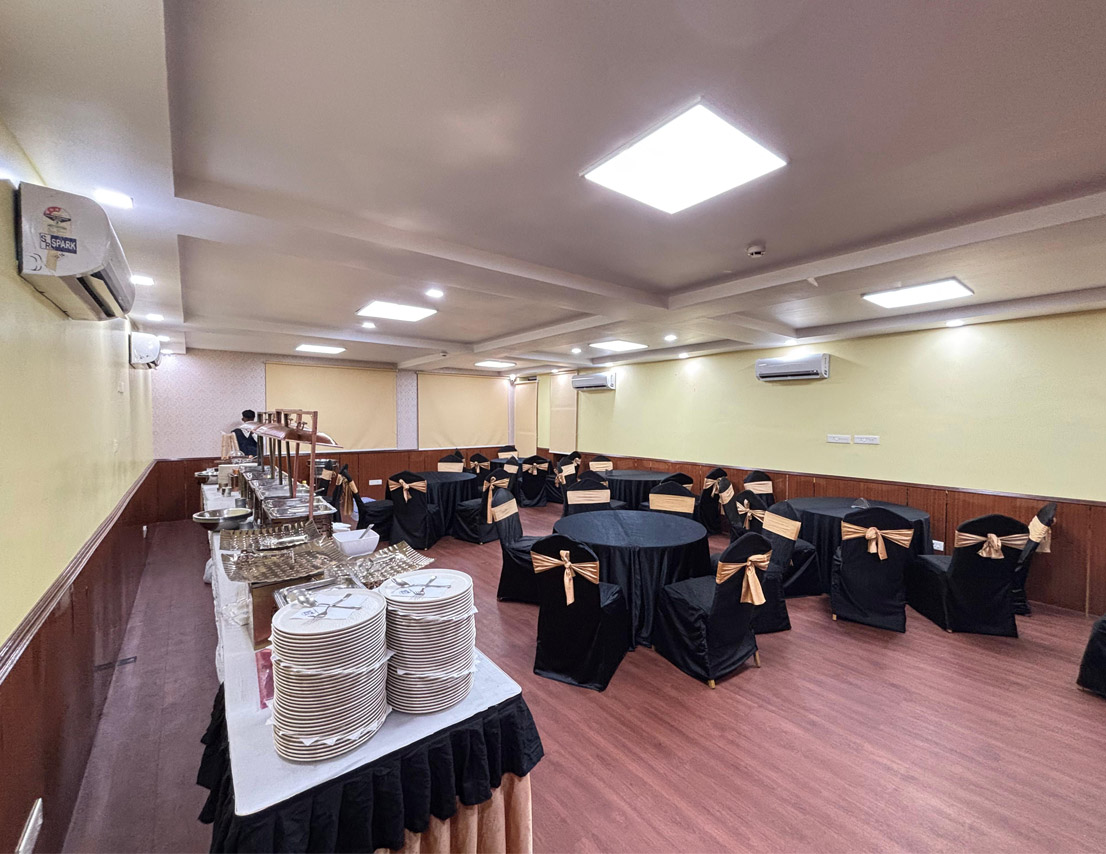You Celebrate Once They Remember For A Lifetime

Emerald- The Perfect Banquet for Grand Celebrations
Looking for a luxurious banquet hall in Kolkata to host your special event? Emerald at Eastern Metropolitan Club offers a spectacular setting for weddings, receptions, corporate gatherings, and social celebrations. Spanning 4,400 sq. ft., this expansive banquet space can accommodate up to 1,000 guests, making it ideal for large-scale events.
Its lush green lawn, breathtaking views, and elegant ambiance set Emerald apart, creating the perfect backdrop for unforgettable moments.
| Total Area: | 4400 sq ft |
| Floor: | Ground Floor |
| AC/ Non-AC: | AC |
| Adjoining Open Space: | Lawn |
| Accessibility: | Pathway |
| View: | Lawn (1100 sq ft) |
| Preferred Event Type: | Marriage, reception etc. |

Lake View- A Dream Wedding Venue by the Lake
We turn your dream wedding into an unforgettable experience. Offering breathtaking lake views and an exclusive terrace facility, our iconic banquet space creates the perfect setting for your special day. Whether you're planning an intimate gathering or a grand celebration, Lake View Banquet Hall ensures elegance, romance, and timeless memories
| Total Area: | 4400 sq ft |
| Floor: | 1st Floor |
| AC/ Non-AC: | AC |
| Adjoining Open Space: | Terrace (3500 sq ft) |
| Accessibility: | Stairs |
| View: | Waterbody |
| Preferred Event Type: | Marriage, reception etc. |

Hall 2 + Lawn- The Perfect Wedding Destination in Kolkata
Your dream wedding deserves a breathtaking venue! Experience the elegance of Hall 2 + Lawn, a stunning poolside banquet at Eastern Metropolitan Club, set against the backdrop of an Olympic-sized pool.
Renowned as one of Kolkata’s most sought-after wedding venues, this exquisite space has hosted countless memorable celebrations. Whether you envision a grand wedding, an intimate reception, or a lavish social gathering, our venue ensures a seamless blend of luxury, charm, and top-tier hospitality.
| Total Area: | 3000 sq ft & 60/30 metre open space |
| Floor: | Ground Floor |
| AC/ Non-AC: | AC |
| Adjoining Open Space: | Before the tennis court and beside the swimming pool (60/30 mtr) |
| Separate Caterer Allowed: | No |
| Accessibility: | Pathway |
| View: | Pool View |
| Preferred Event Type: | Marriage, reception etc. |

Navaratna
Discover the perfect venue for your special occasions at Eastern Metropolitan Club’s New Banquet Hall. Spanning 4,000 sq. ft. of luxurious indoor space with an additional 800 sq. ft. open balcony, this fully air-conditioned banquet on the 1st floor offers a seamless blend of elegance and functionality.
Ideal for weddings, receptions, and grand gatherings, our venue ensures accessibility with both lift and stair access. Enjoy a hassle-free event with our in-house catering services, crafted to deliver an unforgettable culinary experience.
| Total Area: | 4000 sq ft & 800 sq ft (Open area) |
| Floor: | 1st Floor |
| AC/ Non-AC: | AC |
| Adjoining Open Space: | Balcony |
| Accessibility: | Lift and stairs |
| Preferred Event Type: | Marriage, reception, corporate events |

Onyx 1
| Total Area: | 800 sq ft |
| Floor: | Ground Floor |
| AC/ Non-AC: | AC |
| Adjoining Open Space: | Open Lakeside |
| Separate Caterer Allowed: | No |
| Accessibility: | Pathway |
| View: | Lakeside and Clubhouse |
| Preferred Event Type: | Birthday Parties, Anniversary Parties, Business Conferences, Get-Together Etc. |

Onyx 2
| Total Area: | 980 sq ft |
| Floor: | Ground Floor |
| AC/ Non-AC: | AC |
| Adjoining Open Space: | Open Lakeside |
| Accessibility: | Pathway |
| View: | Lakeside and Clubhouse |
| Preferred Event Type: | Birthday Parties, Anniversary Parties, Business Conferences, etc. |

Coral
| Total Area: | 1500 sq ft |
| Floor: | Ground Floor |
| AC/ Non-AC: | AC |
| Adjoining Open Space: | No |
| Separate Caterer Allowed: | No |
| Accessibility: | Pathway |
| View: | Clubhouse |
| Preferred Event Type: | Marriage, Anniversary Parties, Conferences, Seminars, Birthday Celebrations etc |

Poolside Bar
| Total Area: | 1400 sq ft |
| Floor: | Ground Floor |
| AC/ Non-AC: | Non-AC |
| Adjoining Open Space: | No |
| Separate Caterer Allowed: | No |
| Accessibility: | Pathway |
| View: | Poolside, Lawn Tennis Court |
| Preferred Event Type: | Anniversary Parties, Ring Ceremonies, Birthday Celebrations, Private Parties etc |

Jade-A Cozy Space for Intimate Gatherings
Nestled on the mezzanine floor, Jade offers a 796 sq. ft. fully air-conditioned banquet space, ideal for small gatherings, get-togethers, and boardroom meetings. Designed for exclusivity, it provides a private ambiance without any adjoining open space. While access is through stairs, its elegant interiors and comfortable setup make it a great choice for those seeking a quiet yet sophisticated venue. Whether it's a corporate meeting or a family celebration, Jade ensures a seamless experience with impeccable service, making every event truly memorable.
| Total Area | 796 sq ft |
| Floor | Mezzanine |
| AC/ Non AC | AC |
| Adjoining Open Space | No |
| Accessibility | Stairs |
| Preferred Event | Small Gatherings, Get Togethers, Boardroom Meeting |

Jade 2-Elegance Meets Functionality
Jade 2, identical to its counterpart, spans 796 sq. ft. on the mezzanine floor, offering an air-conditioned setting perfect for small gatherings, corporate meetings, and intimate celebrations. With stairway access and no adjoining open space, it ensures exclusivity and a focused environment. The stylish decor and well-equipped amenities make it an excellent choice for professionals and socialites alike. If you're looking for a compact yet elegant venue, Jade 2 is the perfect option to host seamless and successful events.
| Area | 796 sq. ft |
| Floor | Mezzanine |
| AC/Non AC | AC |
| Adjoining open Space | No |
| Accessibility | Stairs |
| Preferred Event | Small Gatherings, Get Togethers, Boardroom Meetings |

Cat's Eye-A Chic Banquet with a Terrace View attached to the bar
Located on the first floor, Cat’s Eye is a 247 sq. ft. air-conditioned Private dinning room attached to the bar that offers an intimate setting with an added charm- an adjoining terrace for an open-air experience. Designed for small gatherings and get-togethers (no children allowed), it provides a stylish and exclusive space for adults to unwind. The cozy interiors, combined with the refreshing terrace view, make it an ideal choice for those seeking a mix of indoor comfort and outdoor ambiance. With stair access, Cat’s Eye is perfect for an elegant evening of conversation and celebration.
| Area | 247 sq. ft |
| Floor | 1st Floor |
| AC/ Non AC | AC |
| Adjoining Open Space | Terrace |
| Accessibility | Stairs |
| Preferred Event | Small Gatherings, Get Togethers |

Pearl-A Compact Space with a Luxurious Feel
For those looking for a warm and intimate venue, Pearl offers a 397 sq. ft. air-conditioned banquet space on the first floor. Its elegant interiors and exclusive setting make it a preferred choice for small gatherings and private get-togethers. With stair access and no adjoining open space, it ensures privacy and a cozy atmosphere with a restaurant feel. Whether you’re planning a close-knit family celebration or a casual social event, Pearl provides the perfect backdrop for a refined and comfortable experience.
| Area: | 397 sq. ft |
| Floor: | 1st Floor |
| AC/ Non AC: | AC |
| Adjoining Open Space: | No |
| Accessibility: | Stairs |
| Preferred Event: | Small Gatherings, Get Togethers |

Sapphire-A Space for Professional & Private Events
Located on the first floor, Sapphire is a 396 sq. ft. fully air-conditioned banquet hall, thoughtfully designed for small gatherings, get-togethers, and boardroom meetings. With no adjoining open space and stair access, it offers a peaceful and exclusive setting for both corporate and social events. The well-appointed interiors and comfortable seating arrangements make it a top choice for professionals and hosts who value elegance and efficiency. Whether it’s a business discussion or a private celebration, Sapphire ensures a premium experience in a sophisticated environment.
| Area: | 396 sq. ft |
| Floor: | 1st Floor |
| AC/ Non AC: | AC |
| Adjoining open Space: | No |
| Accessibility: | Stairs |
| Preferred Event: | Small Gatherings, Get Togethers, Boardroom Meetings |
© 2024 SAMAR & SAMAR INFRASTRUCTURE DEVELOPMENT PRIVATE LIMITED. All Rights Reserved.
design & Developed By Vaskar Web


















.webp)































